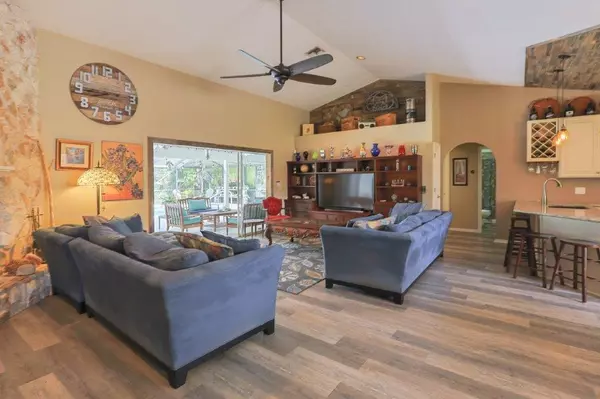
2801 SW Lake TER Palm City, FL 34990
5 Beds
3 Baths
3,323 SqFt
UPDATED:
10/21/2024 11:15 PM
Key Details
Property Type Single Family Home
Sub Type Single Family Detached
Listing Status Pending
Purchase Type For Sale
Square Footage 3,323 sqft
Price per Sqft $225
Subdivision Rustic Hills
MLS Listing ID RX-10975315
Style Contemporary,Ranch
Bedrooms 5
Full Baths 3
Construction Status Resale
HOA Fees $20/mo
HOA Y/N Yes
Year Built 1992
Annual Tax Amount $5,130
Tax Year 2023
Lot Size 0.464 Acres
Property Description
Location
State FL
County Martin
Area 9 - Palm City
Zoning RES
Rooms
Other Rooms Den/Office, Great, Laundry-Inside
Master Bath 2 Master Baths, 2 Master Suites
Interior
Interior Features Ctdrl/Vault Ceilings, Fireplace(s), Foyer, Laundry Tub, Pantry, Sky Light(s), Split Bedroom, Walk-in Closet
Heating Central, Electric
Cooling Ceiling Fan, Central, Electric
Flooring Ceramic Tile, Other, Vinyl Floor
Furnishings Unfurnished
Exterior
Exterior Feature Auto Sprinkler, Screen Porch, Shed
Garage 2+ Spaces, Garage - Attached, RV/Boat
Garage Spaces 3.0
Pool Concrete, Equipment Included, Heated, Inground, Solar Heat
Community Features Disclosure, Survey
Utilities Available Septic, Well Water
Amenities Available None
Waterfront Yes
Waterfront Description Canal Width 1 - 80
Roof Type Comp Shingle
Present Use Disclosure,Survey
Exposure Northwest
Private Pool Yes
Building
Lot Description Private Road
Story 1.00
Foundation Frame
Construction Status Resale
Schools
Elementary Schools Bessey Creek Elementary School
Middle Schools Hidden Oaks Middle School
High Schools Martin County High School
Others
Pets Allowed Yes
Senior Community No Hopa
Restrictions Other
Acceptable Financing Cash, Conventional, FHA, VA
Membership Fee Required No
Listing Terms Cash, Conventional, FHA, VA
Financing Cash,Conventional,FHA,VA






