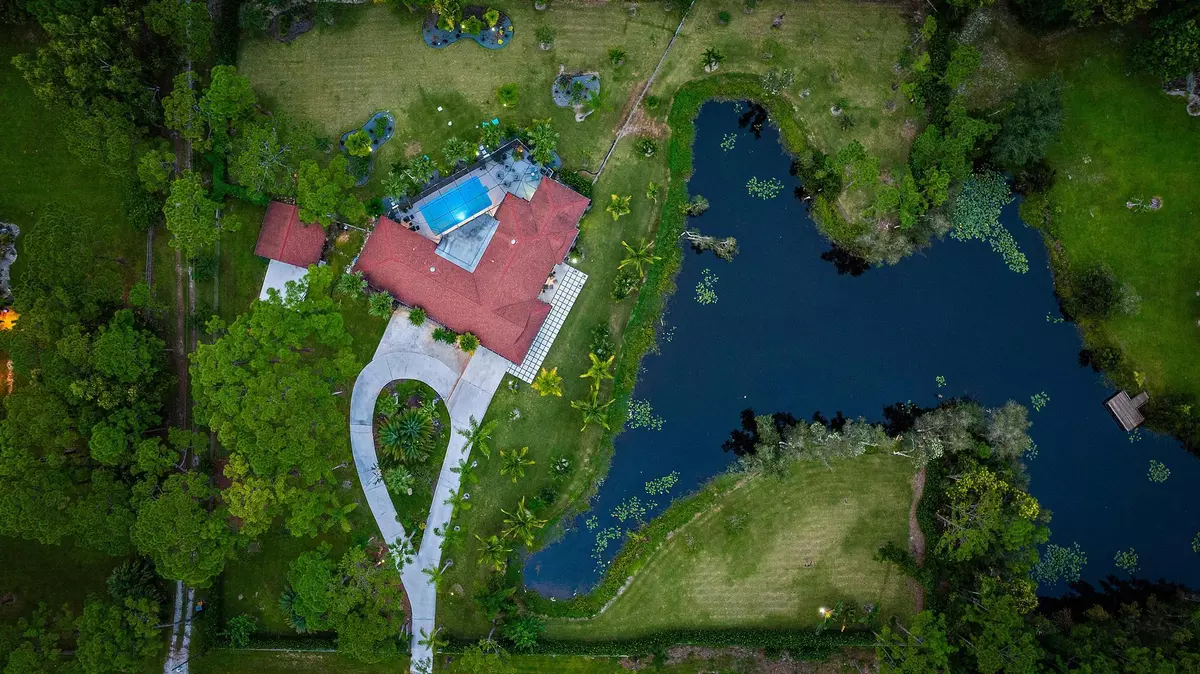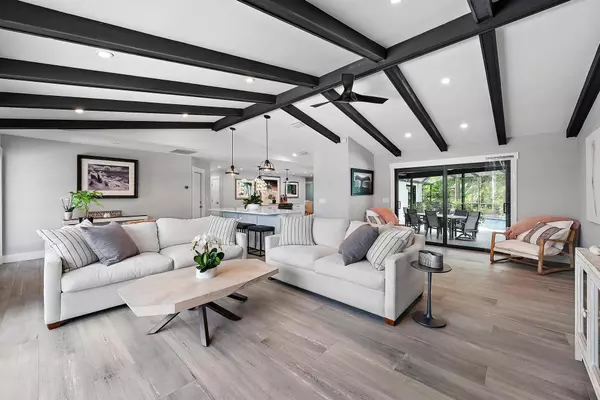
11845 N 165th RD Jupiter, FL 33478
5 Beds
3 Baths
2,777 SqFt
UPDATED:
11/22/2024 08:40 PM
Key Details
Property Type Single Family Home
Sub Type Single Family Detached
Listing Status Active
Purchase Type For Sale
Square Footage 2,777 sqft
Price per Sqft $792
Subdivision Jupiter Farms
MLS Listing ID RX-11014117
Style Contemporary,Ranch,Rustic
Bedrooms 5
Full Baths 3
Construction Status Resale
HOA Y/N No
Year Built 1984
Annual Tax Amount $16,698
Tax Year 2023
Lot Size 2.500 Acres
Property Description
Location
State FL
County Palm Beach
Community Jupiter Farms
Area 5040
Zoning AR
Rooms
Other Rooms Attic, Cabana Bath, Great, Laundry-Inside, Recreation, Storage, Util-Garage
Master Bath 2 Master Baths, 2 Master Suites, Dual Sinks, Mstr Bdrm - Ground, Separate Shower, Separate Tub, Spa Tub & Shower
Interior
Interior Features Ctdrl/Vault Ceilings, Entry Lvl Lvng Area, Kitchen Island, Pantry, Roman Tub, Split Bedroom, Walk-in Closet
Heating Central, Electric
Cooling Ceiling Fan, Central, Electric
Flooring Tile
Furnishings Furniture Negotiable
Exterior
Exterior Feature Auto Sprinkler, Covered Patio, Extra Building, Fence, Lake/Canal Sprinkler, Open Patio, Open Porch, Outdoor Shower, Screened Patio, Utility Barn, Well Sprinkler, Zoned Sprinkler
Parking Features 2+ Spaces, Drive - Circular, Driveway, Garage - Attached, Garage - Building, Garage - Detached, Guest, RV/Boat
Garage Spaces 4.0
Pool Autoclean, Concrete, Gunite, Heated, Inground
Community Features Sold As-Is
Utilities Available Electric, Septic, Well Water
Amenities Available Ball Field, Basketball, Bike - Jog, Community Room, Dog Park, Fitness Center, Fitness Trail, Horse Trails, Horses Permitted, Park, Picnic Area, Playground, Sidewalks, Soccer Field, Tennis
Waterfront Description None
View Garden, Pond, Pool, Preserve
Roof Type Comp Shingle
Present Use Sold As-Is
Exposure Southeast
Private Pool Yes
Building
Lot Description 1 to < 2 Acres, 2 to < 3 Acres, West of US-1
Story 1.00
Foundation Frame, Stucco
Construction Status Resale
Schools
Elementary Schools Jupiter Farms Elementary School
Middle Schools Watson B. Duncan Middle School
High Schools Jupiter High School
Others
Pets Allowed Yes
HOA Fee Include None
Senior Community No Hopa
Restrictions Lease OK,None
Security Features Security Sys-Owned
Acceptable Financing Cash, Conventional
Membership Fee Required No
Listing Terms Cash, Conventional
Financing Cash,Conventional
Pets Allowed Horses Allowed, No Restrictions






