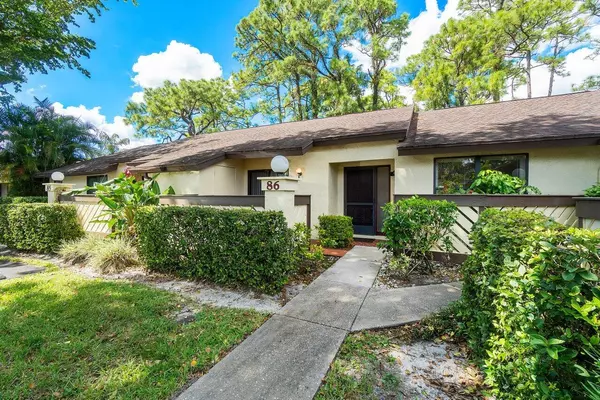
86 Wood Rose CT Royal Palm Beach, FL 33411
2 Beds
2 Baths
1,298 SqFt
UPDATED:
10/08/2024 05:21 AM
Key Details
Property Type Townhouse
Sub Type Townhouse
Listing Status Active
Purchase Type For Sale
Square Footage 1,298 sqft
Price per Sqft $188
Subdivision Strathmore Gate I Unit One
MLS Listing ID RX-11027171
Style Townhouse
Bedrooms 2
Full Baths 2
Construction Status Resale
HOA Fees $478/mo
HOA Y/N Yes
Year Built 1980
Annual Tax Amount $3,140
Tax Year 2023
Lot Size 2,448 Sqft
Property Description
Location
State FL
County Palm Beach
Area 5530
Zoning RT-8(c
Rooms
Other Rooms Family, Laundry-Inside, Storage, Convertible Bedroom
Master Bath Combo Tub/Shower
Interior
Interior Features Pantry, Entry Lvl Lvng Area, Built-in Shelves, Stack Bedrooms, Volume Ceiling, Walk-in Closet, Foyer
Heating Central, Electric
Cooling Electric, Central
Flooring Carpet, Ceramic Tile
Furnishings Furniture Negotiable
Exterior
Exterior Feature Open Patio, Screened Patio
Garage Assigned, Guest
Community Features Sold As-Is
Utilities Available Public Water, Public Sewer
Amenities Available Pool, Street Lights, Manager on Site, Sidewalks, Fitness Center, Clubhouse
Waterfront Description None
View Garden
Roof Type Comp Shingle
Present Use Sold As-Is
Exposure South
Private Pool No
Building
Lot Description < 1/4 Acre
Story 1.00
Foundation Frame, Stucco
Construction Status Resale
Others
Pets Allowed Restricted
HOA Fee Include Common Areas,Recrtnal Facility,Legal/Accounting,Management Fees,Cable,Insurance-Other,Roof Maintenance,Pool Service,Pest Control,Common R.E. Tax,Lawn Care
Senior Community Verified
Restrictions Buyer Approval,No Lease First 2 Years,No RV,Maximum # Vehicles
Security Features None
Acceptable Financing Cash, FHA, Conventional
Membership Fee Required No
Listing Terms Cash, FHA, Conventional
Financing Cash,FHA,Conventional
Pets Description No Aggressive Breeds, Size Limit, Number Limit






