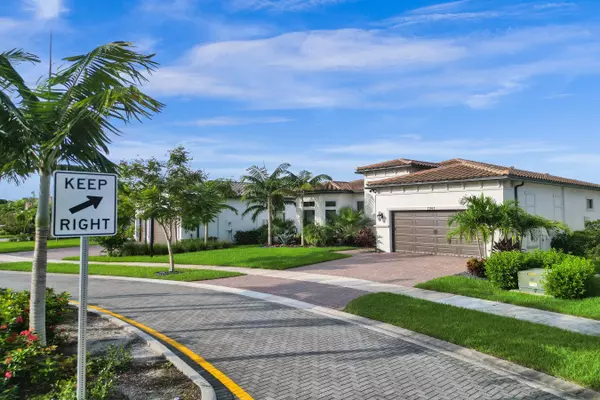
7943 Deer Lake CT Parkland, FL 33067
3 Beds
2.1 Baths
2,545 SqFt
UPDATED:
10/26/2024 12:47 AM
Key Details
Property Type Single Family Home
Sub Type Single Family Detached
Listing Status Active
Purchase Type For Sale
Square Footage 2,545 sqft
Price per Sqft $500
Subdivision Mcjunkin Farms Plat
MLS Listing ID RX-11031531
Style Ranch
Bedrooms 3
Full Baths 2
Half Baths 1
Construction Status Resale
HOA Fees $627/mo
HOA Y/N Yes
Year Built 2022
Annual Tax Amount $14,512
Tax Year 2023
Lot Size 7,642 Sqft
Property Description
Location
State FL
County Broward
Area 3611
Zoning PRD
Rooms
Other Rooms Den/Office, Florida, Laundry-Inside, Media, Recreation
Master Bath Dual Sinks, Mstr Bdrm - Ground, Mstr Bdrm - Sitting
Interior
Interior Features Bar, Closet Cabinets, Ctdrl/Vault Ceilings, Foyer, Kitchen Island, Laundry Tub, Pantry, Walk-in Closet, Wet Bar
Heating Central, Gas
Cooling Central Building, Gas, Wall-Win A/C
Flooring Carpet, Marble, Tile
Furnishings Furniture Negotiable
Exterior
Exterior Feature Built-in Grill, Custom Lighting, Open Patio, Screened Patio, Summer Kitchen
Garage 2+ Spaces, Driveway
Garage Spaces 2.0
Community Features Gated Community
Utilities Available Electric, Gas Natural, Public Sewer, Public Water, Underground
Amenities Available Bocce Ball, Clubhouse, Fitness Center, Game Room, Lobby, Manager on Site, Pickleball, Picnic Area, Playground, Pool, Sauna, Sidewalks
Waterfront Yes
Waterfront Description Canal Width 1 - 80,Interior Canal
View Canal
Handicap Access Handicap Access, Wheelchair Accessible
Exposure East
Private Pool No
Building
Lot Description < 1/4 Acre
Story 1.00
Foundation Block, Concrete, Stucco
Construction Status Resale
Others
Pets Allowed Restricted
HOA Fee Include Common Areas,Lawn Care,Manager,Pool Service,Security
Senior Community Verified
Restrictions Buyer Approval,No Lease 1st Year,Tenant Approval
Security Features Gate - Unmanned,Security Sys-Owned,TV Camera
Acceptable Financing Cash, Conventional
Membership Fee Required No
Listing Terms Cash, Conventional
Financing Cash,Conventional
Pets Description No Aggressive Breeds, Size Limit






