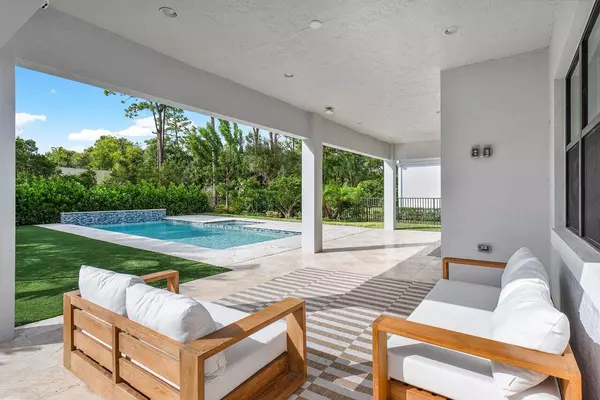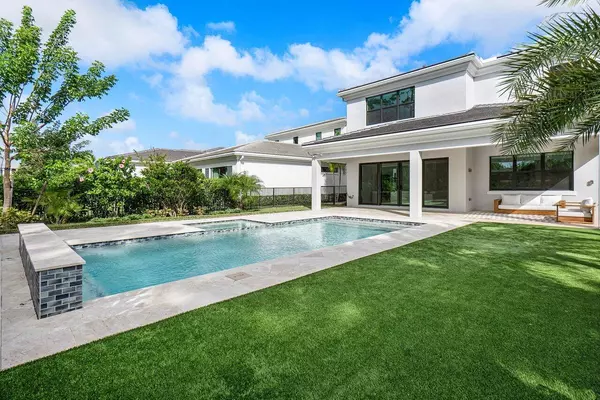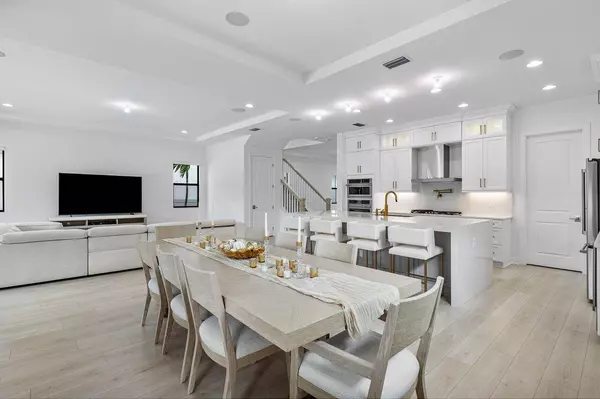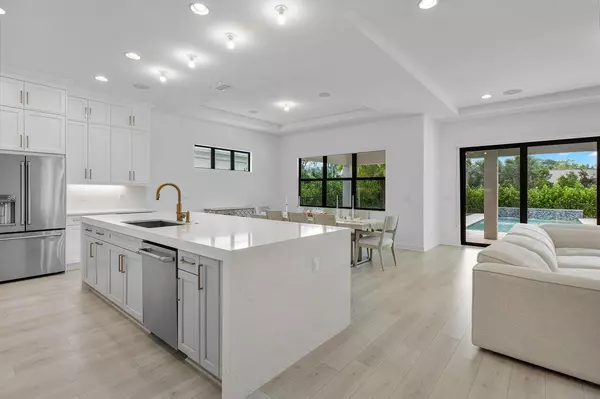
13450 Artisan CIR Palm Beach Gardens, FL 33418
5 Beds
4 Baths
3,577 SqFt
UPDATED:
11/19/2024 11:23 PM
Key Details
Property Type Single Family Home
Sub Type Single Family Detached
Listing Status Active
Purchase Type For Sale
Square Footage 3,577 sqft
Price per Sqft $669
Subdivision Artistry
MLS Listing ID RX-11035281
Style < 4 Floors,Contemporary
Bedrooms 5
Full Baths 4
Construction Status Resale
HOA Fees $522/mo
HOA Y/N Yes
Year Built 2023
Annual Tax Amount $5,710
Tax Year 2023
Lot Size 6,896 Sqft
Property Description
Location
State FL
County Palm Beach
Area 5320
Zoning PCD(ci
Rooms
Other Rooms Convertible Bedroom, Den/Office, Family, Florida, Laundry-Inside, Storage, Util-Garage
Master Bath Dual Sinks, Mstr Bdrm - Upstairs
Interior
Interior Features Built-in Shelves, Ctdrl/Vault Ceilings, Entry Lvl Lvng Area, Foyer, Kitchen Island, Laundry Tub, Upstairs Living Area, Volume Ceiling, Walk-in Closet
Heating Central, Electric
Cooling Ceiling Fan, Central, Electric
Flooring Wood Floor
Furnishings Furniture Negotiable,Unfurnished
Exterior
Exterior Feature Auto Sprinkler, Covered Patio, Custom Lighting
Garage Spaces 3.0
Pool Heated, Inground, Salt Chlorination, Spa
Community Features Gated Community
Utilities Available Cable, Electric, Gas Natural, Public Sewer, Public Water
Amenities Available Basketball, Bike - Jog, Cabana, Clubhouse, Community Room, Fitness Center, Fitness Trail, Park, Picnic Area, Playground, Pool, Sidewalks, Street Lights
Waterfront No
Waterfront Description None
View Preserve
Roof Type Concrete Tile
Handicap Access Handicap Access, Wheelchair Accessible
Exposure East
Private Pool Yes
Building
Lot Description < 1/4 Acre, Sidewalks, Treed Lot
Story 2.00
Foundation CBS, Concrete
Construction Status Resale
Others
Pets Allowed Yes
HOA Fee Include Cable,Common Areas,Lawn Care,Security
Senior Community No Hopa
Restrictions Commercial Vehicles Prohibited,Lease OK,No Boat
Security Features Entry Card,Gate - Manned,Security Light
Acceptable Financing Cash, Conventional, FHA, VA
Membership Fee Required No
Listing Terms Cash, Conventional, FHA, VA
Financing Cash,Conventional,FHA,VA






