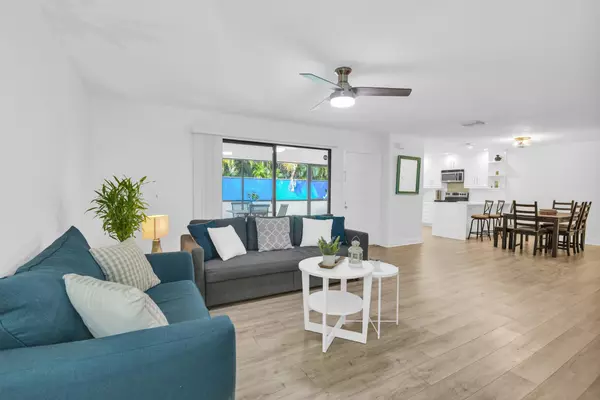
9260 SW 61st WAY D Boca Raton, FL 33428
3 Beds
2.1 Baths
1,593 SqFt
UPDATED:
11/27/2024 06:02 AM
Key Details
Property Type Townhouse
Sub Type Townhouse
Listing Status Coming Soon
Purchase Type For Sale
Square Footage 1,593 sqft
Price per Sqft $237
Subdivision Chateau On The Knoll
MLS Listing ID RX-11040550
Style < 4 Floors,Patio Home,Townhouse
Bedrooms 3
Full Baths 2
Half Baths 1
Construction Status Resale
HOA Fees $570/mo
HOA Y/N Yes
Min Days of Lease 365
Year Built 1980
Annual Tax Amount $2,704
Tax Year 2024
Property Description
Location
State FL
County Palm Beach
Community Chateau On The Knoll
Area 4780
Zoning RH
Rooms
Other Rooms Laundry-Util/Closet
Master Bath Mstr Bdrm - Upstairs, Separate Shower
Interior
Interior Features Stack Bedrooms, Walk-in Closet
Heating Central Individual, Electric
Cooling Central Individual, Electric
Flooring Laminate, Vinyl Floor
Furnishings Unfurnished
Exterior
Exterior Feature Covered Patio, Screened Patio
Garage 2+ Spaces, Guest
Community Features Sold As-Is
Utilities Available Cable, Electric, Public Sewer, Public Water
Amenities Available Basketball, Community Room, Pool
Waterfront Description None
Present Use Sold As-Is
Exposure East
Private Pool No
Building
Story 2.00
Unit Features Corner,Multi-Level
Foundation CBS
Unit Floor 1
Construction Status Resale
Schools
Elementary Schools Hammock Pointe Elementary School
Middle Schools Eagles Landing Middle School
High Schools Olympic Heights Community High
Others
Pets Allowed Restricted
HOA Fee Include Cable,Common Areas,Lawn Care,Maintenance-Exterior,Manager,Parking,Pool Service
Senior Community No Hopa
Restrictions Buyer Approval,Commercial Vehicles Prohibited,Lease OK w/Restrict,No Lease 1st Year
Security Features None
Acceptable Financing Cash, Conventional, FHA, VA
Membership Fee Required No
Listing Terms Cash, Conventional, FHA, VA
Financing Cash,Conventional,FHA,VA
Pets Description No Aggressive Breeds






