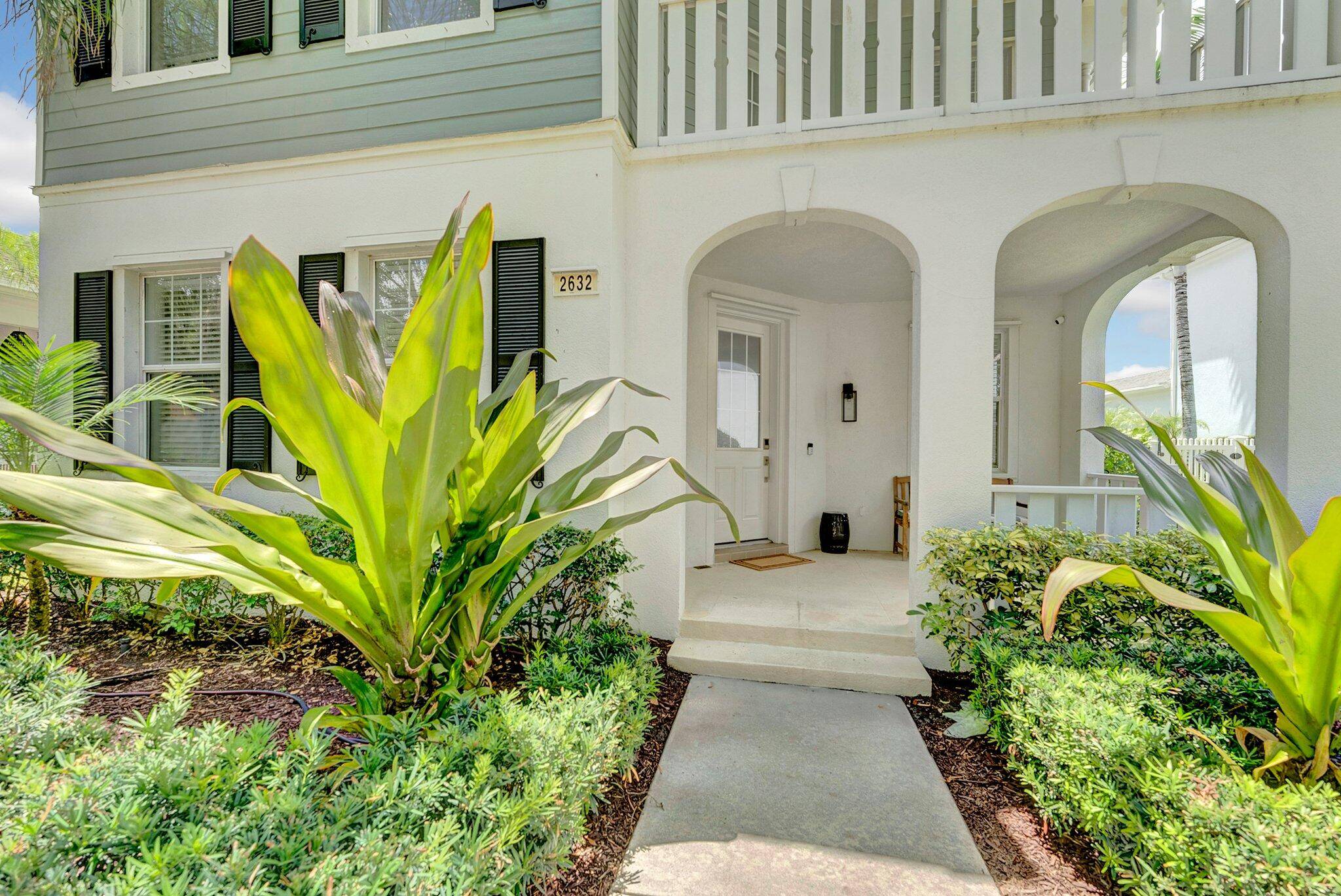2632 E Community DR Jupiter, FL 33458
3 Beds
2.1 Baths
2,022 SqFt
UPDATED:
Key Details
Property Type Single Family Home
Sub Type Single Family Detached
Listing Status Active
Purchase Type For Sale
Square Footage 2,022 sqft
Price per Sqft $568
Subdivision Martinique At Abacoa 2
MLS Listing ID RX-11103309
Bedrooms 3
Full Baths 2
Half Baths 1
Construction Status Resale
HOA Fees $354/mo
HOA Y/N Yes
Year Built 2005
Annual Tax Amount $6,493
Tax Year 2024
Lot Size 7,453 Sqft
Property Sub-Type Single Family Detached
Property Description
Location
State FL
County Palm Beach
Community Abacoa
Area 5100
Zoning MXD(ci
Rooms
Other Rooms Den/Office, Great, Pool Bath
Master Bath Dual Sinks, Separate Shower, Separate Tub
Interior
Interior Features French Door
Heating Central, Electric
Cooling Central
Flooring Vinyl Floor, Wood Floor
Furnishings Furniture Negotiable
Exterior
Exterior Feature Covered Balcony, Covered Patio, Fence, Open Porch, Shutters
Parking Features 2+ Spaces, Garage - Detached, Street
Garage Spaces 2.0
Pool Child Gate, Inground
Utilities Available Cable, Electric, Public Sewer, Public Water
Amenities Available Community Room, Park, Playground, Pool, Sidewalks, Street Lights
Waterfront Description None
Roof Type Comp Shingle
Exposure East
Private Pool Yes
Building
Lot Description < 1/4 Acre
Story 2.00
Foundation CBS
Construction Status Resale
Schools
Elementary Schools Lighthouse Elementary School
Middle Schools Independence Middle School
High Schools Jupiter High School
Others
Pets Allowed Restricted
Senior Community No Hopa
Restrictions Buyer Approval
Acceptable Financing Cash, Conventional
Horse Property No
Membership Fee Required No
Listing Terms Cash, Conventional
Financing Cash,Conventional
Pets Allowed No Aggressive Breeds
Virtual Tour https://www.propertypanorama.com/2632-E-Community-Drive-Jupiter-FL-33458/unbranded





