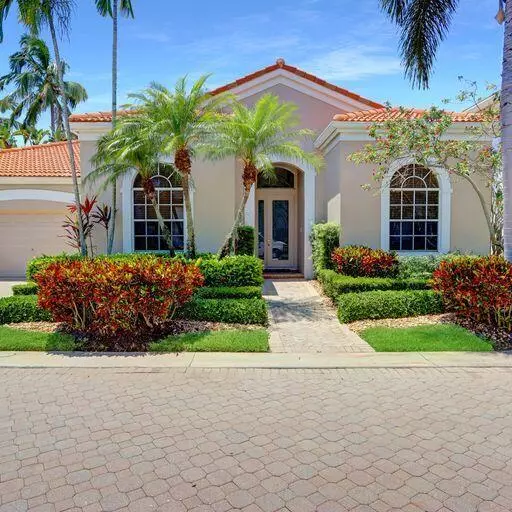Bought with Luxury Partners Realty
$801,750
$999,000
19.7%For more information regarding the value of a property, please contact us for a free consultation.
6255 NW 42nd WAY Boca Raton, FL 33496
3 Beds
2.1 Baths
2,490 SqFt
Key Details
Sold Price $801,750
Property Type Single Family Home
Sub Type Single Family Detached
Listing Status Sold
Purchase Type For Sale
Square Footage 2,490 sqft
Price per Sqft $321
Subdivision Mayfair
MLS Listing ID RX-10887508
Sold Date 07/17/23
Style Ranch
Bedrooms 3
Full Baths 2
Half Baths 1
Construction Status Resale
Membership Fee $98,000
HOA Fees $773/mo
HOA Y/N Yes
Year Built 1997
Annual Tax Amount $4,939
Tax Year 2022
Property Description
Enjoy the serenity of a private patio with a pool & spa with the rear facing west for plenty of sunshine! This elegant one-story home of 3 bedrooms & 2 1/2 baths is neutral and bright offering volume ceilings;beige tile floors & upgraded carpeting;an open kitchen with ebony 42'' cabinets,upgraded granite counters,glass tile backsplash,stainless steel appliances & a charming breakfast nook. The spacious Primary Suite has 2 custom-fitted walk-in closets & a marble bath with upgraded ebony cabinetry. Additional features include a built -in Dining Room credenza; built-in foyer entry shelf;custom window treatments & blinds; high-end lighting & fans; extra closets in the garage. The pool was resurfaced and tiles about 5 years ago; A/C-2018, 2022. Offered furnished or unfurnished - move right in!
Location
State FL
County Palm Beach
Community Woodfield Country Club
Area 4660
Zoning Res
Rooms
Other Rooms Family, Great
Master Bath Dual Sinks, Separate Shower, Whirlpool Spa
Interior
Interior Features Built-in Shelves, Split Bedroom, Volume Ceiling, Walk-in Closet
Heating Central, Electric
Cooling Central, Electric
Flooring Carpet, Ceramic Tile
Furnishings Furnished
Exterior
Exterior Feature Auto Sprinkler, Open Patio
Garage Driveway, Garage - Attached
Garage Spaces 2.0
Pool Spa
Utilities Available Gas Natural, Public Sewer, Public Water
Amenities Available Basketball, Bike - Jog, Clubhouse, Fitness Center, Game Room, Golf Course, Library, Pickleball, Playground, Pool, Sauna, Sidewalks, Soccer Field, Tennis, Whirlpool
Waterfront No
Waterfront Description None
View Garden, Pool
Roof Type S-Tile
Exposure East
Private Pool Yes
Building
Lot Description < 1/4 Acre
Story 1.00
Foundation CBS
Construction Status Resale
Schools
Elementary Schools Calusa Elementary School
Middle Schools Omni Middle School
High Schools Spanish River Community High School
Others
Pets Allowed Yes
HOA Fee Include Cable,Common Areas,Lawn Care,Security
Senior Community No Hopa
Restrictions Buyer Approval,Commercial Vehicles Prohibited
Ownership Yes
Security Features Gate - Manned,Security Patrol,Security Sys-Owned
Acceptable Financing Cash, Conventional
Membership Fee Required Yes
Listing Terms Cash, Conventional
Financing Cash,Conventional
Pets Description No Aggressive Breeds
Read Less
Want to know what your home might be worth? Contact us for a FREE valuation!

Our team is ready to help you sell your home for the highest possible price ASAP


