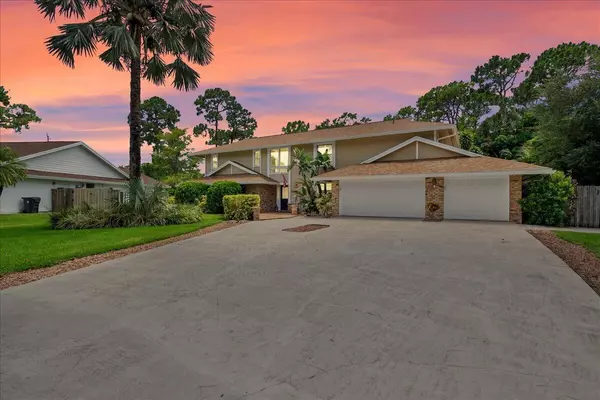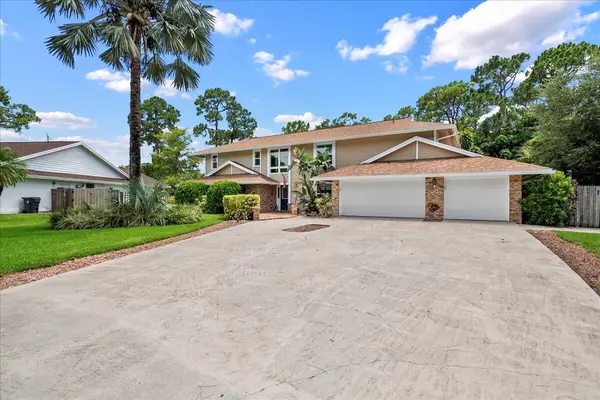Bought with South Palm Realty
$880,000
$950,000
7.4%For more information regarding the value of a property, please contact us for a free consultation.
12782 Stone Pine WAY Wellington, FL 33414
5 Beds
3.1 Baths
3,475 SqFt
Key Details
Sold Price $880,000
Property Type Single Family Home
Sub Type Single Family Detached
Listing Status Sold
Purchase Type For Sale
Square Footage 3,475 sqft
Price per Sqft $253
Subdivision Pines Of Wellington
MLS Listing ID RX-10924099
Sold Date 12/11/23
Style Multi-Level
Bedrooms 5
Full Baths 3
Half Baths 1
Construction Status Resale
HOA Y/N No
Year Built 1981
Annual Tax Amount $5,516
Tax Year 2022
Lot Size 0.660 Acres
Property Description
Welcome to this stunning family residence, nestled in the heart of the sought-after community of Wellington, Florida. This exquisite property combines a luxurious living experience with the warmth of a family home. It's prime location is within walking distance to local shops, Crunch gym, Starbucks and restaurants all without the constraints of a homeowners association or gated community. This spacious property provides the perfect blend of relaxation, convenience, and freedom. It boasts 5 generously sized bedrooms, 4 bathrooms, quarter-basketball/pickle ball court, large pool with outdoor bar and grill making it an ideal setting for families or entertaining alike.
Location
State FL
County Palm Beach
Area 5520
Zoning WELL_P
Rooms
Other Rooms Attic, Den/Office, Family, Florida, Glass Porch, Laundry-Inside, Laundry-Util/Closet
Master Bath Bidet, Mstr Bdrm - Ground, Separate Shower, Separate Tub
Interior
Interior Features Built-in Shelves, Closet Cabinets, Entry Lvl Lvng Area, Fireplace(s), French Door, Laundry Tub, Pantry, Pull Down Stairs, Split Bedroom, Walk-in Closet
Heating Central, Electric
Cooling Ceiling Fan, Central, Electric
Flooring Tile, Vinyl Floor, Wood Floor
Furnishings Furniture Negotiable
Exterior
Exterior Feature Fence, Open Balcony, Open Patio, Screen Porch, Summer Kitchen
Parking Features Driveway, Garage - Attached, RV/Boat
Garage Spaces 3.0
Pool Inground
Community Features Sold As-Is
Utilities Available Cable, Electric, Public Water, Septic
Amenities Available Sidewalks, Street Lights
Waterfront Description None
View Pool
Roof Type Comp Shingle
Present Use Sold As-Is
Exposure North
Private Pool Yes
Building
Lot Description 1/2 to < 1 Acre, Cul-De-Sac, Sidewalks
Story 2.00
Foundation Frame
Construction Status Resale
Schools
Elementary Schools Wellington Elementary School
Middle Schools Wellington Landings Middle
High Schools Wellington High School
Others
Pets Allowed Yes
Senior Community No Hopa
Restrictions None
Acceptable Financing Cash, Conventional, VA
Membership Fee Required No
Listing Terms Cash, Conventional, VA
Financing Cash,Conventional,VA
Read Less
Want to know what your home might be worth? Contact us for a FREE valuation!

Our team is ready to help you sell your home for the highest possible price ASAP






