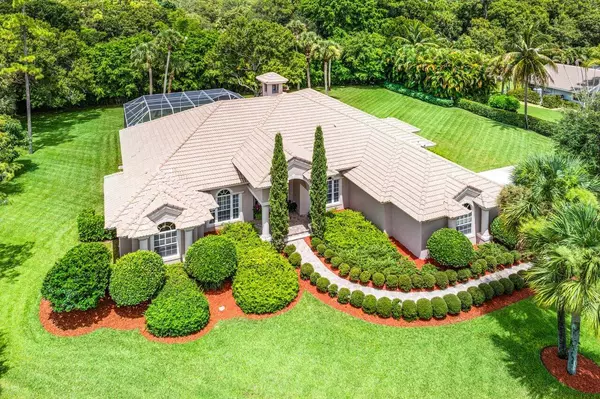Bought with Partnership Realty Inc.
$1,375,000
$1,425,000
3.5%For more information regarding the value of a property, please contact us for a free consultation.
14780 Horseshoe TRCE Wellington, FL 33414
4 Beds
3 Baths
3,333 SqFt
Key Details
Sold Price $1,375,000
Property Type Single Family Home
Sub Type Single Family Detached
Listing Status Sold
Purchase Type For Sale
Square Footage 3,333 sqft
Price per Sqft $412
Subdivision Paddock Park 1 Of Wellington
MLS Listing ID RX-11009584
Sold Date 11/05/24
Style Mediterranean,Ranch
Bedrooms 4
Full Baths 3
Construction Status Resale
HOA Y/N No
Year Built 2000
Annual Tax Amount $9,199
Tax Year 2023
Lot Size 1 Sqft
Property Description
Amazing opportunity awaits! Own this beautifully designed custom built 4 BR/3BA home plus Office offered on market for the first time! This home has incredible curb appeal enhanced by the meticulously manicured lush landscaping and lovely architectural details includingcolumns, large crescent windows and a stately entry adding character and elegance to the exterior. Upon entering, you'll notice that this home has been well cared for and much loved. The popular 3 way split floorplan is extremely functional. The lovely foyer flows seamlessly into the formal living room featuring high volume ceilings and French Doors that flood the space with natural light. A cozy fireplace is the focal point of this space and creates a warm inviting atmosphere to curl up with a good book or enjoy a
Location
State FL
County Palm Beach
Community Paddock Park 1 Of Wellington
Area 5520
Zoning Residential
Rooms
Other Rooms Attic, Cabana Bath, Den/Office, Family, Laundry-Inside
Master Bath Dual Sinks, Mstr Bdrm - Ground, Mstr Bdrm - Sitting, Separate Shower, Separate Tub, Spa Tub & Shower
Interior
Interior Features Decorative Fireplace, Entry Lvl Lvng Area, Fireplace(s), Foyer, French Door, Kitchen Island, Laundry Tub, Pantry, Pull Down Stairs, Roman Tub, Split Bedroom, Volume Ceiling, Walk-in Closet
Heating Central, Electric
Cooling Ceiling Fan, Central, Electric
Flooring Marble, Tile, Wood Floor
Furnishings Furniture Negotiable
Exterior
Exterior Feature Auto Sprinkler, Fruit Tree(s), Screened Patio, Shutters, Well Sprinkler, Zoned Sprinkler
Parking Features 2+ Spaces, Driveway, Garage - Attached
Garage Spaces 3.0
Pool Auto Chlorinator, Gunite, Heated, Inground, Screened, Spa
Community Features Sold As-Is
Utilities Available Cable, Electric, Septic, Well Water
Amenities Available None
Waterfront Description None
View Garden, Pool
Roof Type S-Tile
Present Use Sold As-Is
Exposure East
Private Pool Yes
Building
Lot Description 1 to < 2 Acres, 1/2 to < 1 Acre, Interior Lot, Paved Road, Public Road, Treed Lot
Story 1.00
Foundation CBS, Stucco
Construction Status Resale
Schools
Elementary Schools Binks Forest Elementary School
Middle Schools Wellington Landings Middle
High Schools Wellington High School
Others
Pets Allowed Yes
Senior Community No Hopa
Restrictions Other
Security Features None
Acceptable Financing Cash, Conventional
Horse Property No
Membership Fee Required No
Listing Terms Cash, Conventional
Financing Cash,Conventional
Read Less
Want to know what your home might be worth? Contact us for a FREE valuation!

Our team is ready to help you sell your home for the highest possible price ASAP






