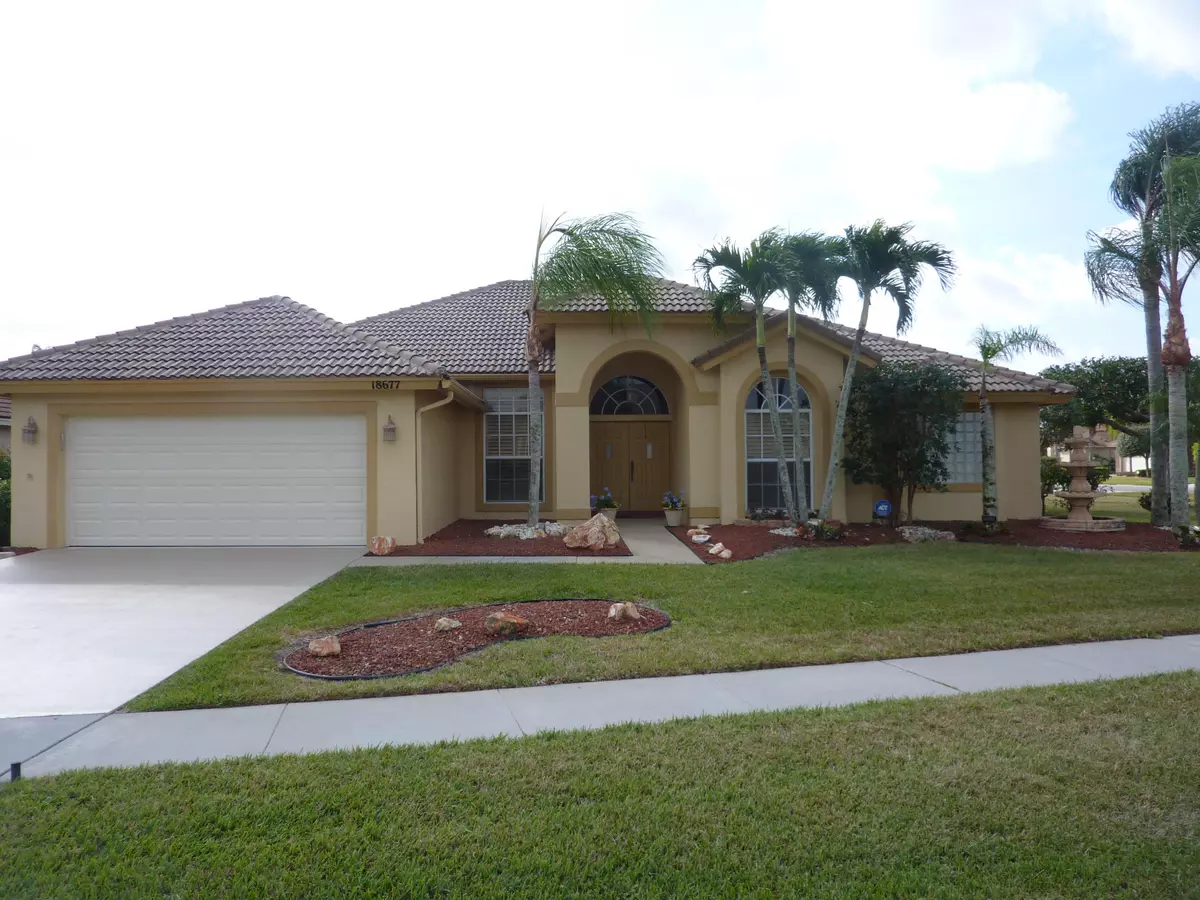Bought with Coldwell Banker
$415,000
$425,000
2.4%For more information regarding the value of a property, please contact us for a free consultation.
18677 Cape Sable DR Boca Raton, FL 33498
4 Beds
3 Baths
2,575 SqFt
Key Details
Sold Price $415,000
Property Type Single Family Home
Sub Type Single Family Detached
Listing Status Sold
Purchase Type For Sale
Square Footage 2,575 sqft
Price per Sqft $161
Subdivision Cape Sable
MLS Listing ID RX-10106749
Sold Date 03/30/15
Style Ranch
Bedrooms 4
Full Baths 3
Construction Status Resale
HOA Fees $158/mo
HOA Y/N Yes
Year Built 1994
Annual Tax Amount $4,092
Tax Year 2014
Lot Size 0.268 Acres
Property Description
Rarely available, spacious Catalina model on .27 acre corner lot. 2575 sq.ft. under air! Updated 20'' tile throughout, newer appliances, granite counters w/tumbled marble back splash. Built in closets in master and 2 bedrooms. 4th bedroom w/window and closet currently being used as office. New garage door recently installed. Over sized pool with screen enclosure. Cape Sable is a subdivision with homes sited on estate size lots. Low HOA 158. per month includes renovated recreation center with heated pool, kiddie pool, fitness center, 2 playgrounds, tennis, bball, picnic & BQ pavilion, Cable & HBO, manager on site. Dining Room chandelier does not convey.
Location
State FL
County Palm Beach
Community The Lakes At Boca Raton
Area 4860
Zoning RTS
Rooms
Other Rooms Family, Great, Laundry-Inside
Master Bath Dual Sinks, Mstr Bdrm - Ground, Separate Shower, Separate Tub
Interior
Interior Features Laundry Tub, Pantry, Roman Tub, Split Bedroom, Walk-in Closet
Heating Central, Electric
Cooling Central, Zoned
Flooring Tile
Furnishings Furniture Negotiable
Exterior
Exterior Feature Screened Patio, Zoned Sprinkler
Garage Garage - Attached
Garage Spaces 2.0
Pool Inground, Screened
Utilities Available Cable, Public Sewer, Public Water
Amenities Available Basketball, Bike - Jog, Fitness Center, Manager on Site, Picnic Area, Pool, Sidewalks, Street Lights, Tennis
Waterfront No
Waterfront Description None
View Garden
Roof Type S-Tile
Exposure North
Private Pool Yes
Building
Lot Description 1/4 to 1/2 Acre
Story 1.00
Foundation CBS
Unit Floor 1
Construction Status Resale
Schools
Elementary Schools Sunrise Park Elementary School
Middle Schools Eagles Landing Middle School
High Schools Olympic Heights Community High
Others
Pets Allowed Yes
HOA Fee Include Cable,Common Areas,Manager,Recrtnal Facility,Reserve Funds,Security
Senior Community No Hopa
Restrictions Commercial Vehicles Prohibited,Lease OK w/Restrict,Tenant Approval
Security Features Burglar Alarm
Acceptable Financing Cash, Conventional, FHA
Membership Fee Required No
Listing Terms Cash, Conventional, FHA
Financing Cash,Conventional,FHA
Read Less
Want to know what your home might be worth? Contact us for a FREE valuation!

Our team is ready to help you sell your home for the highest possible price ASAP






